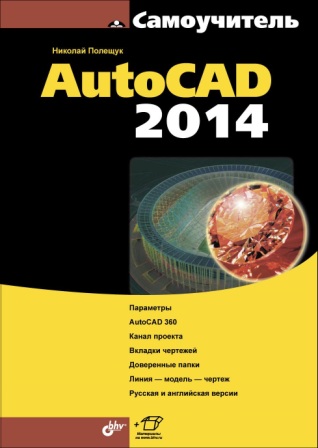
33. N.Poleshchuk. "AutoCAD 2014 - Self-Teacher" ("Self-Teacher" series). BHV-Petersburg, 2014, 464 pp. ISBN 978-5-9775-3292-1.
The book is based on author's methodics for teaching parametrical drawing and 3D modeling in the AutoCAD system. Principles of drawing and modeling, aproaches to document creation, parametrization, annotation and visualization, features of individual and collective work including cloud resources using are covered. You can find information on styles for text, dimensions, multilines, tables as well as for views, sections and detail views. Principles of migration from 2D to 3D are formulated. There are shown steps of automatic generation of product model views for documentation. Visualization options, rendering representation of model, creation of animated views with reaching films of walk and fly are described. There are examples and exercises for better learning. The book will be useful for engineers, designers, postgraduates and students.