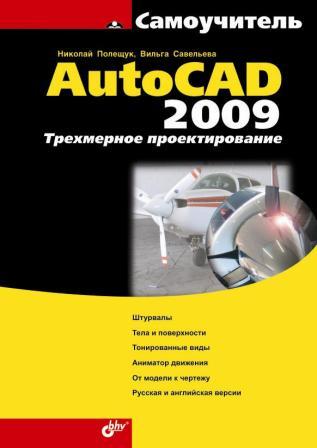
25. N.Poleshchuk, V.Savelyeva. "AutoCAD 2009 - Self-Teacher. 3D" ("Self-Teacher" series). BHV-Petersburg, 2008, 416 pp. ISBN 978-5-9775-0250-4.
The book contains experienced authors' methodology of learning AutoCAD 2009 from the point of view of 3D work. Main principles of transitioning from 2D to 3D are stated and basic ways of creating flat entities in diverse planes. Commands of specific 3D objects creation are considered (for meshes, surfaces, solids, live sections). Steps of going from model to layout drawing, annotating process are shown. There are described visualization types as well as rendering model and generation of animated views (shots) with forming walk and fly films. New tools are explained including ribbon, menu browser, Quick Access toolbar, SteeringWheels, ViewCube, quick view for layouts and drawings, Quick Properties window. Exaples and exercises help to acquire the material. The book is written for Russian/English versions and will be useful for engineers, designers, postgraduates and students.